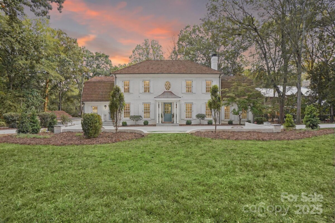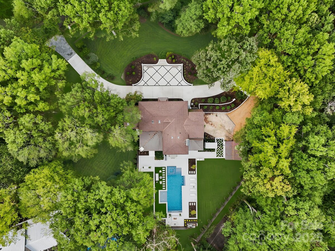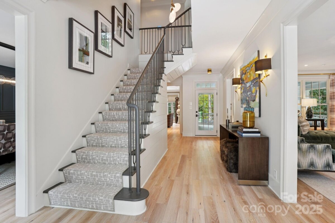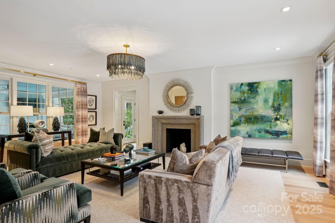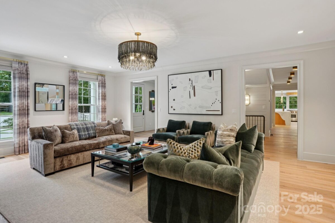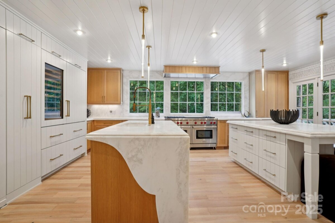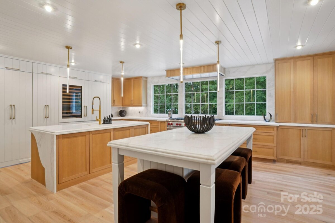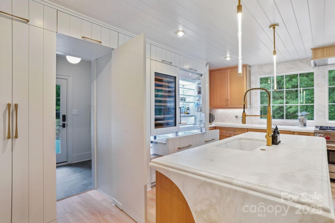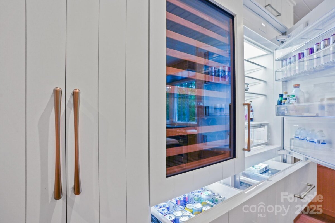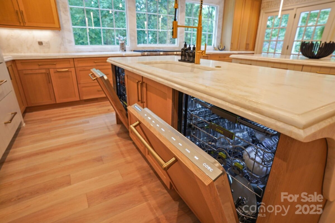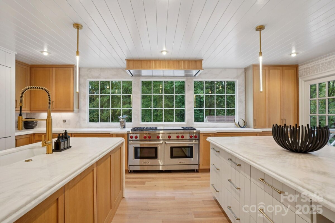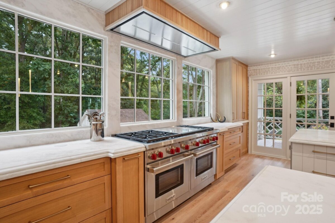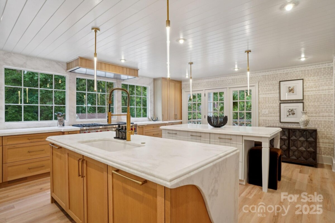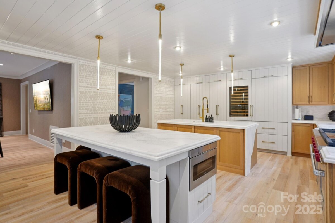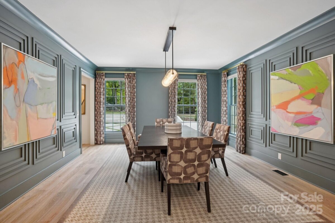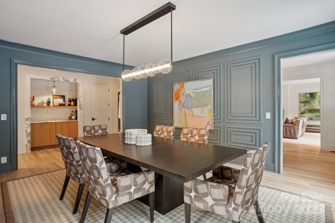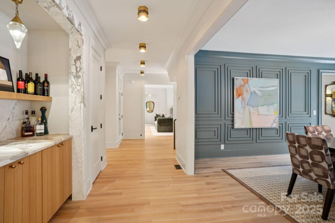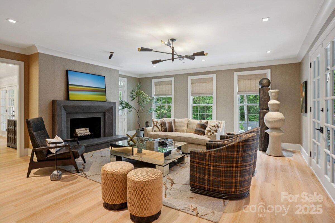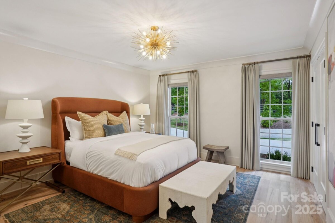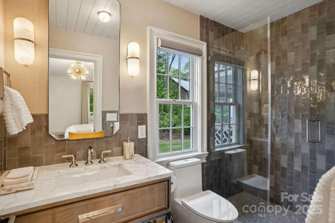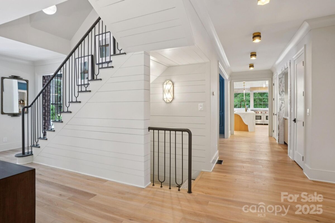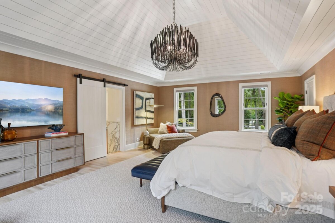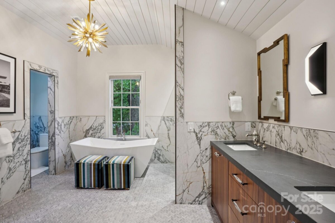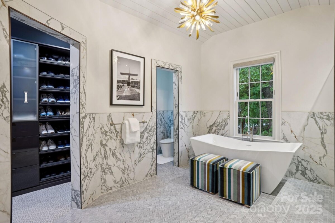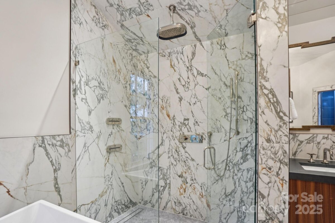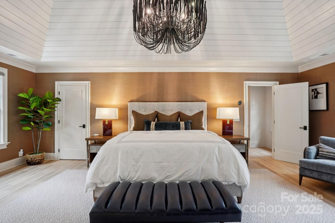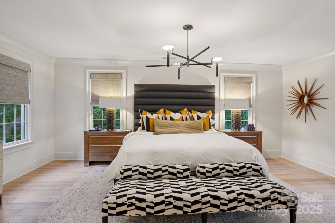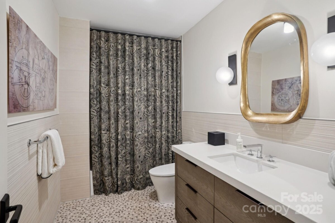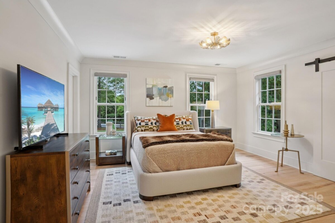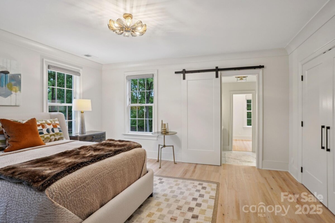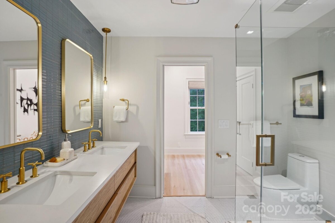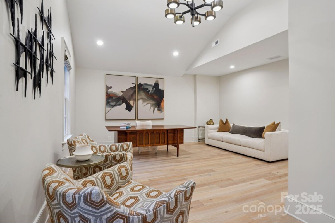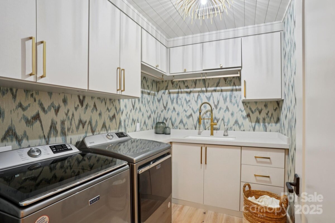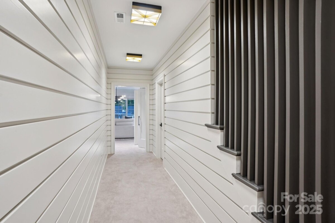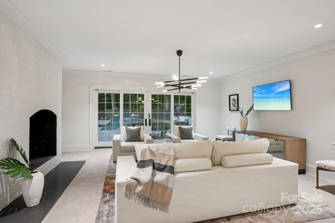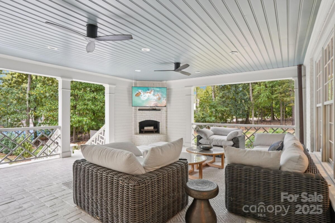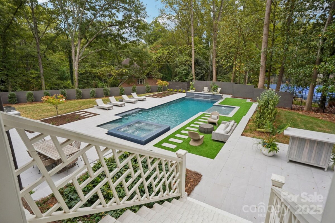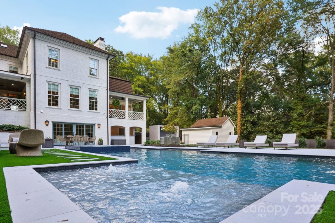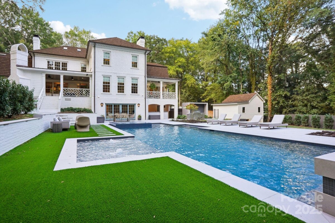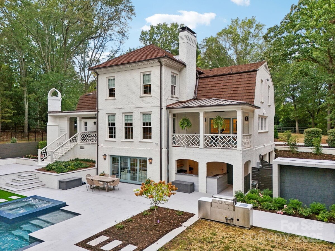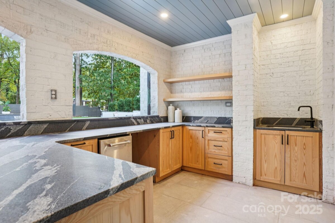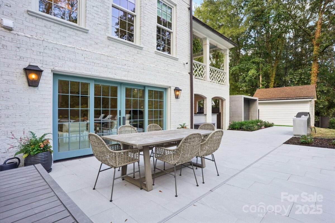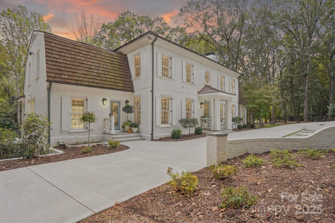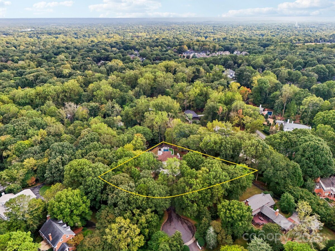South Charlotte
Team Hoke Real Estate
Welcome to South Charlotte
Homes for Sale In South Charlotte
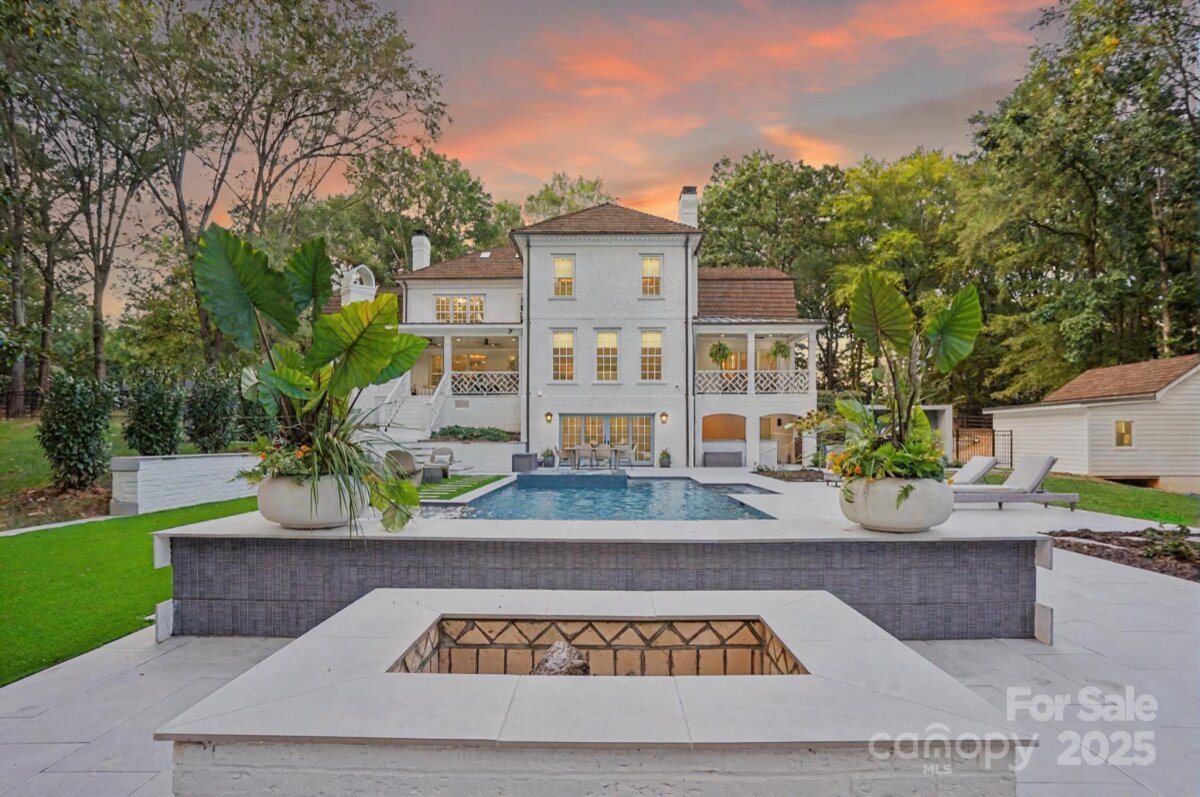
The definition of luxury, this flagship estate sits on a 1.34-acre homesite in the established community of Pellyn Wood. 4900 Gorham Drive has been completely transformed with breathtaking finishes inside and out, anchored by a resort-style backyard. A circle drive leads to the spacious motor court and elegant main entrance. Inside, the foyer opens to the home’s entertaining spaces, including a living room with one of 4 fireplaces and the dining room with panel trimmed walls. The show-stopping kitchen features custom white oak cabinetry, dual islands, and top-of-the-line appliances: two Cove dishwashers, a Sub-Zero refrigerator with drawers, and a 60-inch Wolf range beneath a custom hood. A hidden, cabinet-clad door reveals the rear foyer and stylish powder room. The cozy den is off the kitchen and opens to a 414 sq. ft. covered porch. A first-floor guest suite offers privacy and a beautifully appointed bath. Upstairs, you’ll find four additional bedrooms and three renovated baths, including the primary suite, which spans the width of the home with a dramatic tray ceiling, two custom closets, and a spa-like bath with soaking tub and zero-entry shower with multiple heads. The daylight basement is designed for fun and relaxation, with another full bath and direct access to the backyard. The saltwater pool with tanning ledge, spa, fountains & fire pit, pairs with a custom water wall, a grilling station and outdoor bar. Completing the property are a two-car garage plus a detached, climate-controlled gym/hobby garage. Architectural details and designer finishes at every turn make this estate a truly one-of-a-kind, like-new property. Welcome home!
| MLS#: | 4307600 |
| Price: | $4,195,000 |
| Square Footage: | 5754 |
| Bedrooms: | 5 |
| Bathrooms: | 5.1 |
| Acreage: | 1.34 |
| Year Built: | 1969 |
| Type: | Single Family Residence |
| Virtual Tour: | Click here |
| Listing courtesy of: | Nestlewood Realty, LLC - bobby@nestlewoodrealty.com |
Contact An Agent:

