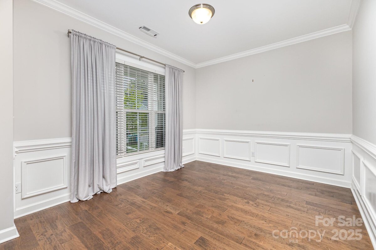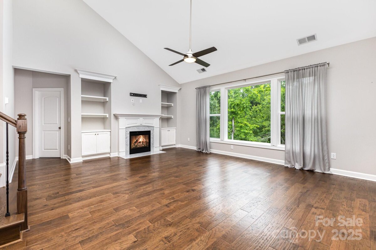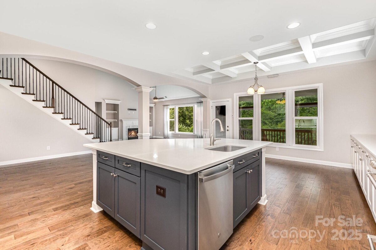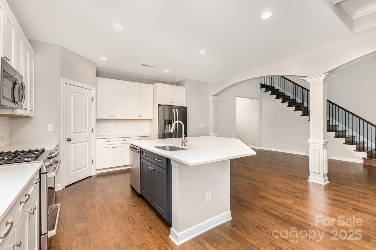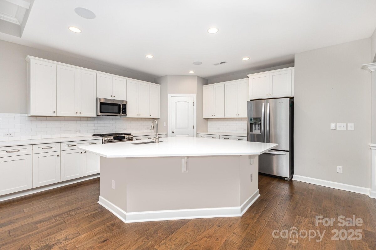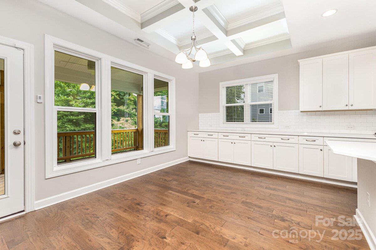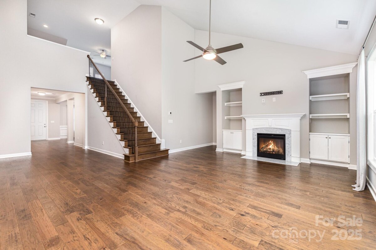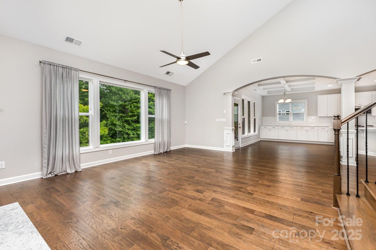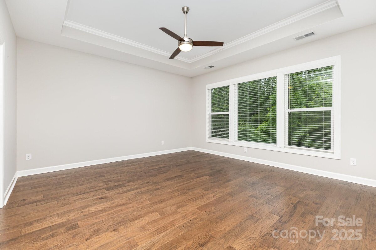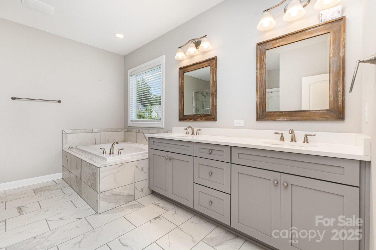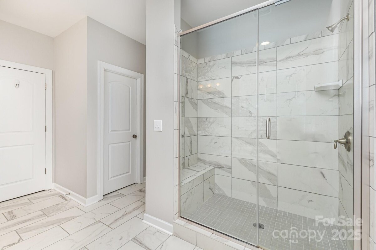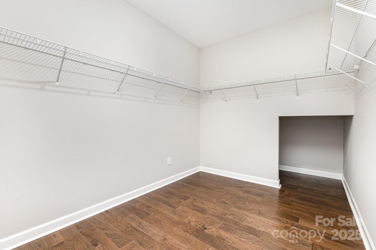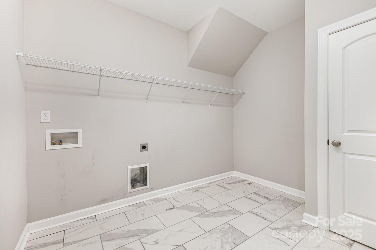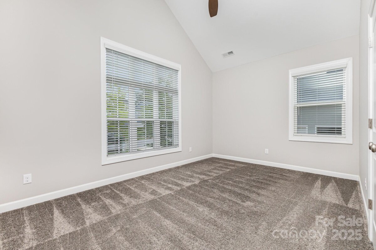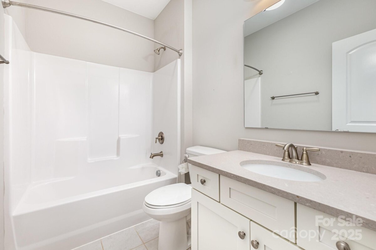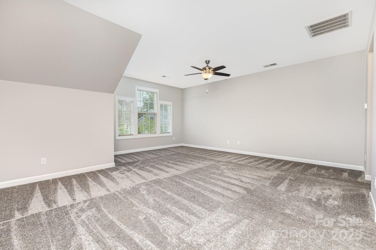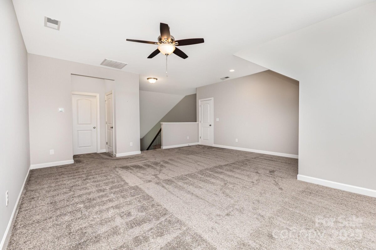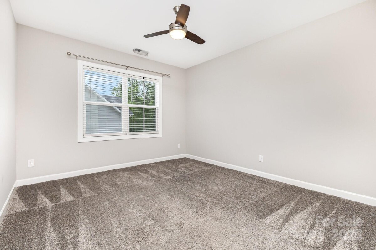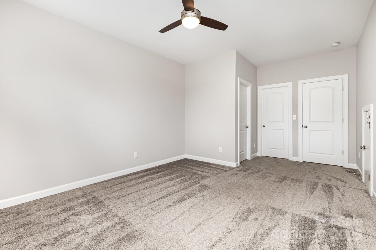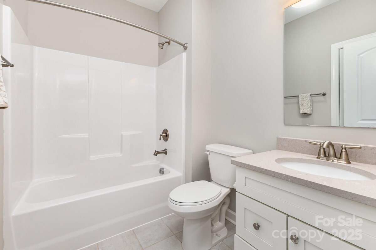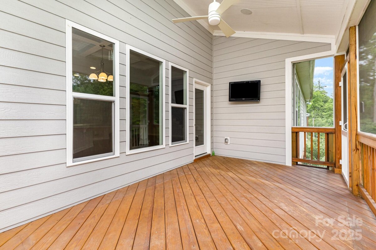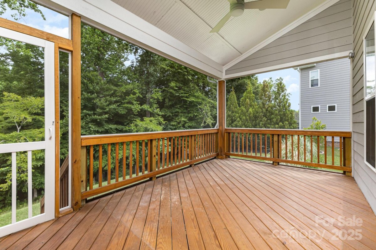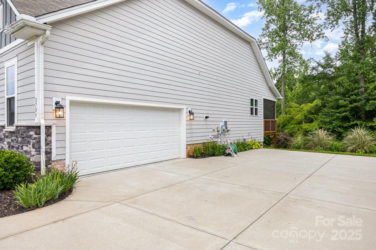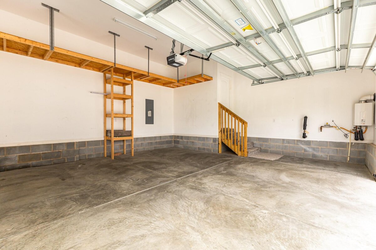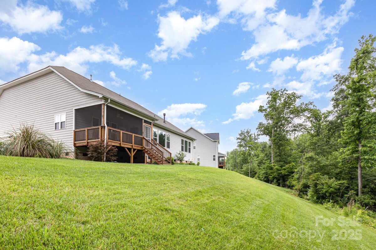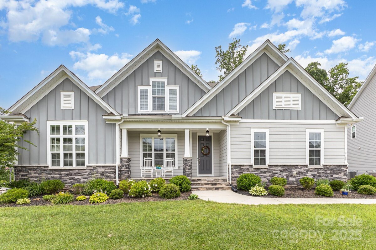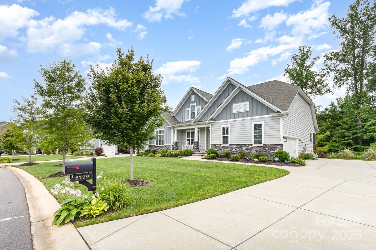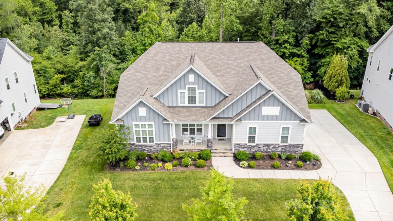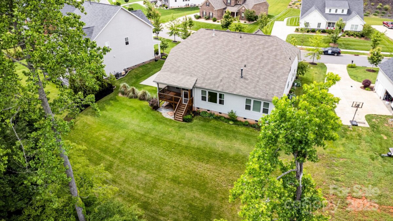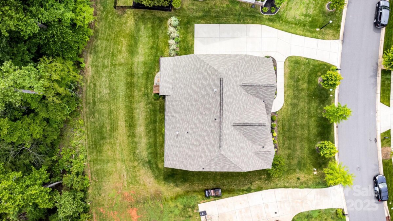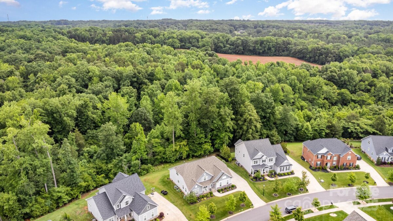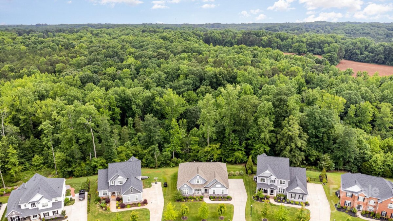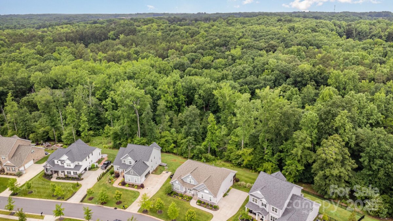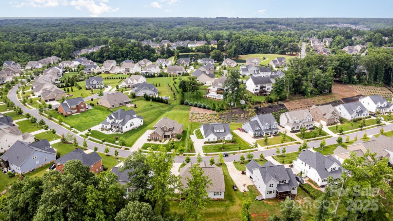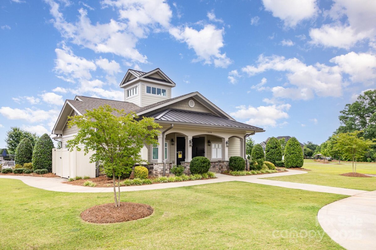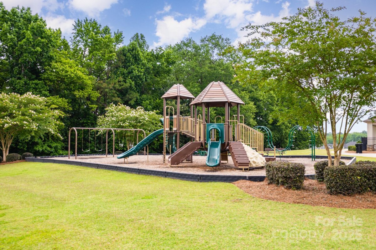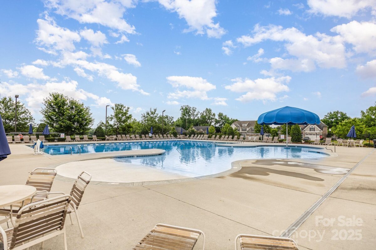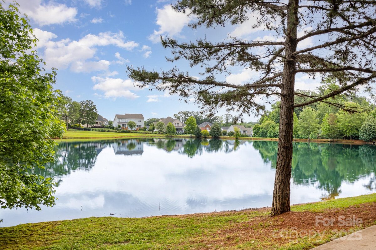Mint Hill
Team Hoke Real Estate
Welcome to Mint Hill
Homes for Sale In Mint Hill
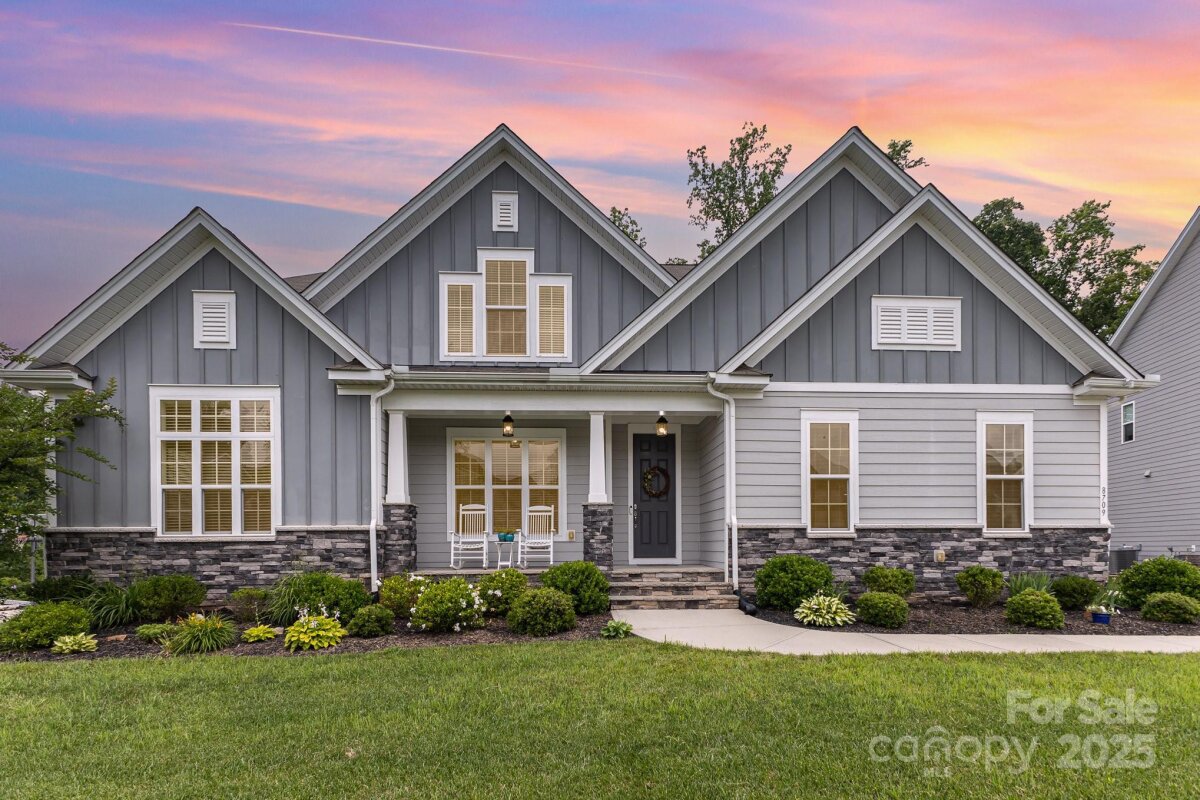
Significant price decrease. This is your opportunity to own a beautifully upgraded home in Summerwood! Designed for easy everyday living, this home also includes a tankless water heater, ensuring endless hot water whether it’s busy family mornings or hosting overnight guests. This light-filled entertainer’s floorplan showcases thoughtful design and premium finishes throughout. Engineered hardwoods flow across the main level, leading to a versatile flex room off the foyer, ideal for a home office, playroom, or creative space. The open-concept gourmet kitchen shines with Quartzite countertops, stainless steel appliances (Refrigerator Warranty) an oversized island with breakfast bar, walk-in pantry, and extended cabinetry for exceptional storage. The spacious great room invites gatherings with its gas fireplace, vaulted ceiling, and custom built-ins overlooking a private, wooded backyard that is sloped. The coffered-ceiling dining area opens seamlessly to your screened-in porch, the perfect spot for relaxed evenings or morning coffee surrounded by nature. On the main level, you’ll find the tranquil primary suite tucked privately at the back of the home, complete with tray ceiling, crown molding, spa-like bath with soaking tub, dual vanities, and a generous walk-in closet. Two additional bedrooms are located on the main level, offering comfortable separation and flexibility for guests or family. Upstairs, a spacious loft provides the perfect spot for movie nights, gaming, or crafts—along with a fourth bedroom and full bath, ideal for extended guests or a teen suite. Outside, your peaceful backyard feels tucked away from it all—yet you’re moments from Summerwood’s community pool, playground, and green spaces. Don’t miss the chance to make this stunning, move-in-ready home yours today.
| MLS#: | 4263622 |
| Price: | $675,000 |
| Square Footage: | 3232 |
| Bedrooms: | 4 |
| Bathrooms: | 3 |
| Acreage: | 0.35 |
| Year Built: | 2020 |
| Type: | Single Family Residence |
| Listing courtesy of: | EXP Realty LLC Ballantyne - 980-339-1125 |
Contact An Agent:

