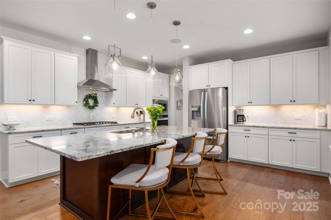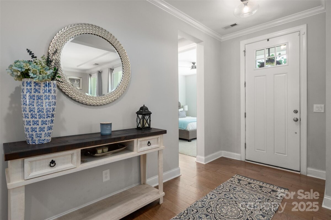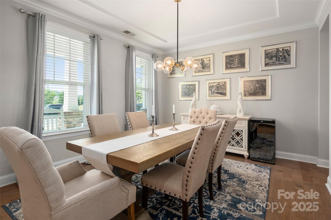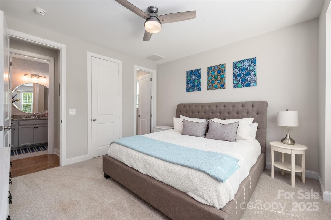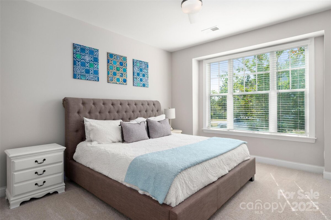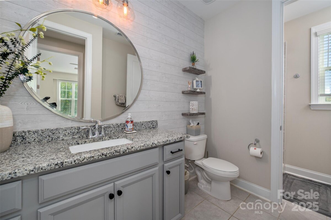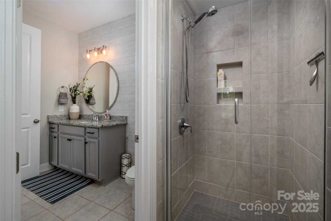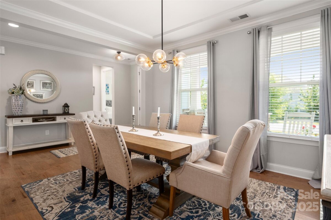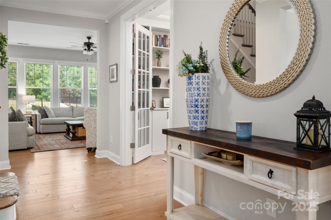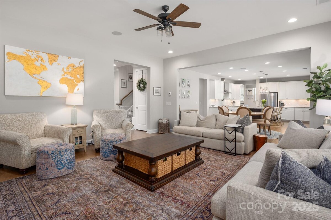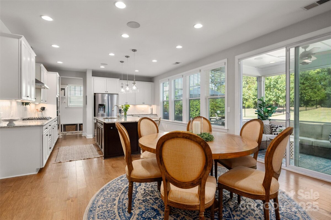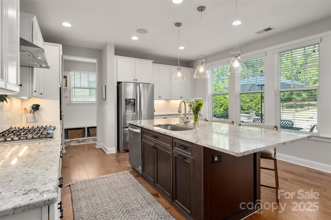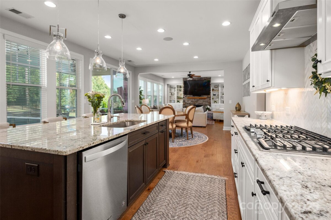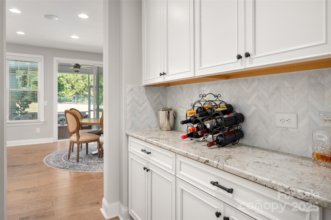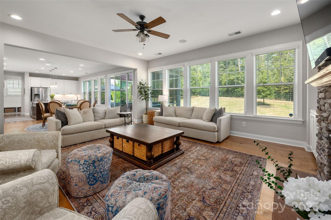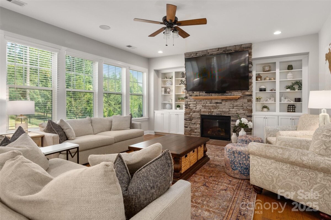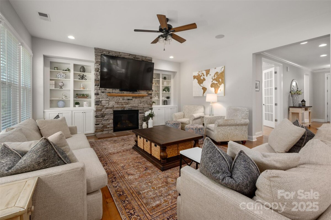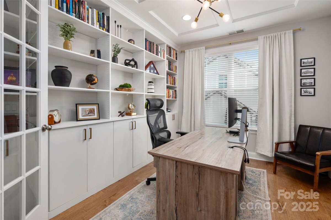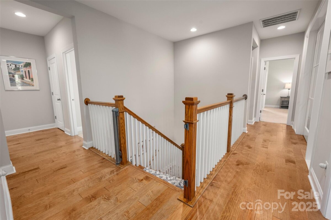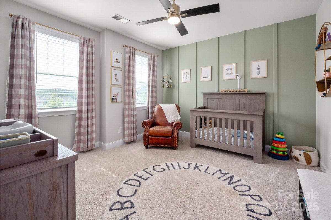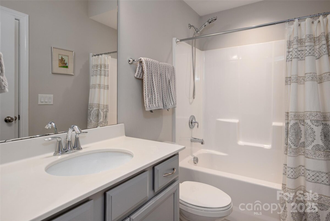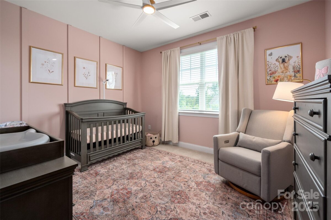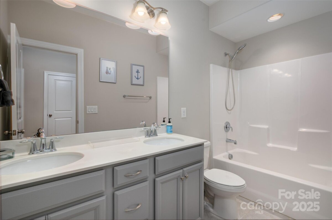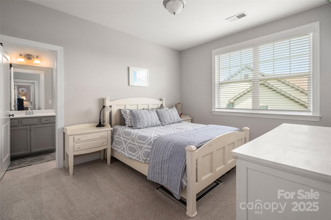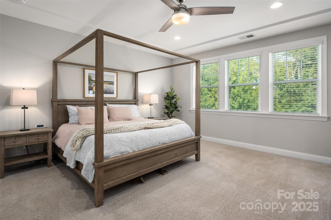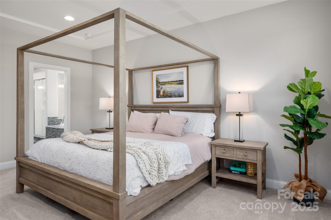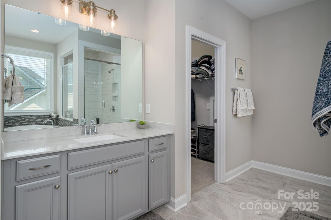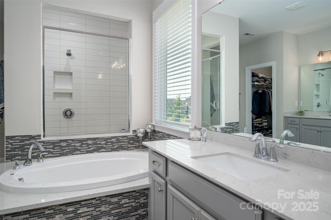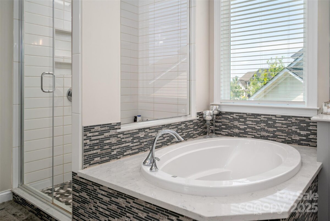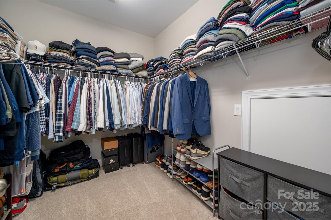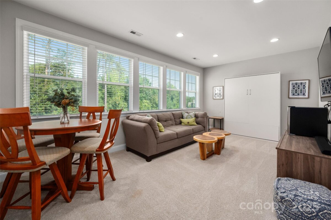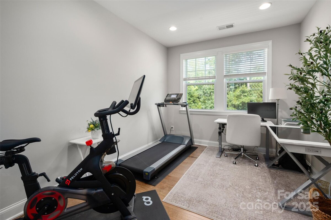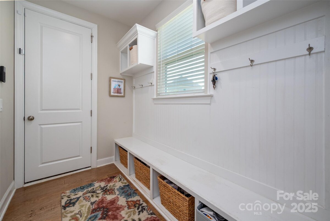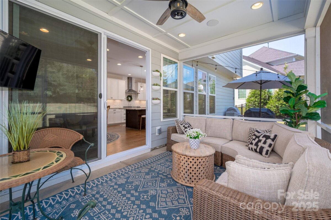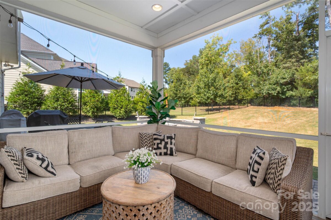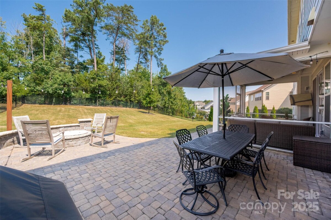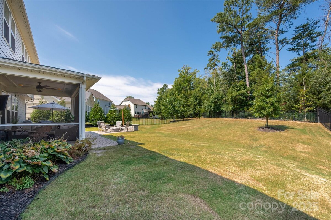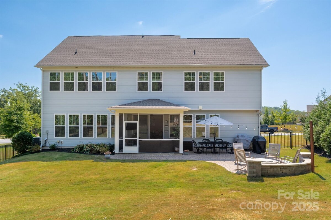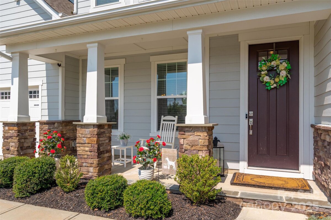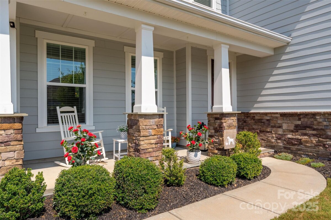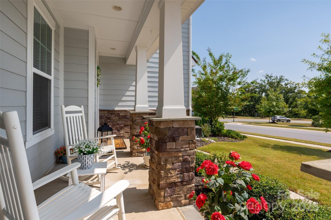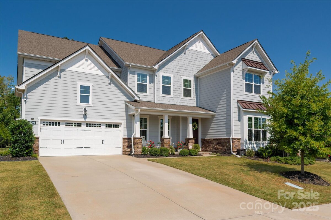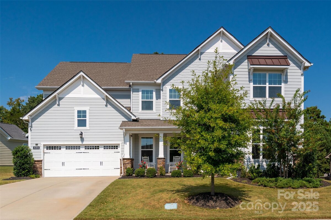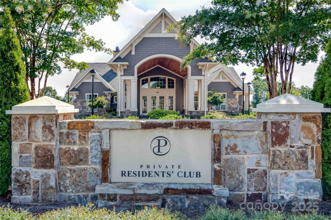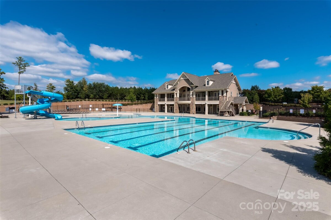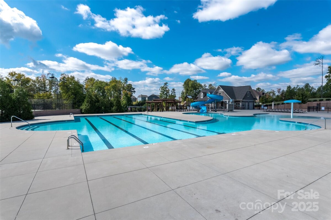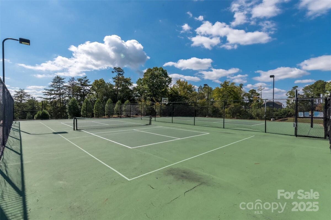Lake Wylie
Team Hoke Real Estate
Welcome to Lake Wylie
The man-made lake was first formed when the Catawba Power Company built the Catawba Dam and Power Plant near India Hook, South Carolina in 1904. This dam impounded the Catawba River and created Lake Catawba, which was utilized to create hydro-electric power. In 1905, the Catawba Power Company became part of the Southern Power Company.
In 1924, the Southern Power Company raised the level of the dam and built the new Catawba Hydroelectric Station to replace the original. This facility opened in August 1925, increasing the surface area of Lake Catawba from 668 acres (2.70 km2) to 13,400 acres (54.2 km2). The Southern Power Company was merged with Duke Power Company in 1927.
In October 1960, the power station was renamed the Wylie Hydroelectric Station, and the lake was renamed Lake Wylie in honor of W. Gil Wylie, one of the founders of the original Catawba Power Company that had created the lake and become Duke Power.
Listings
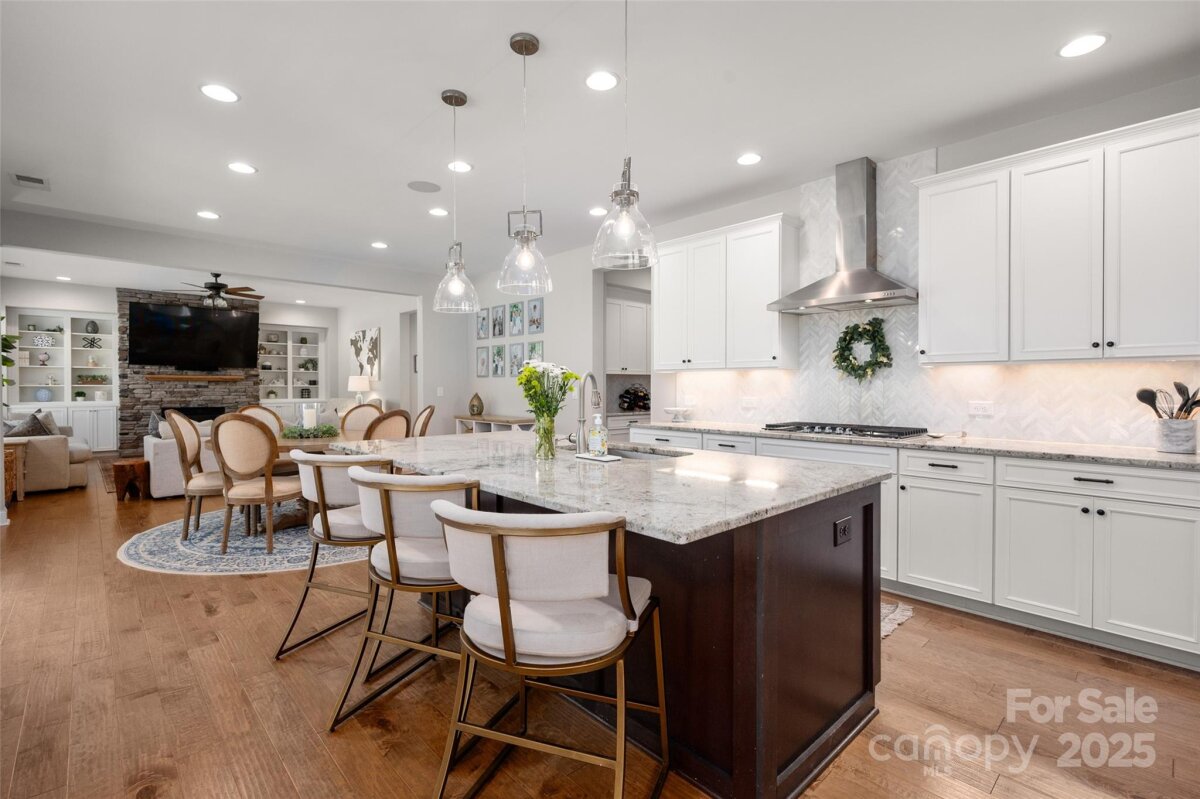
Welcome to this beautifully maintained and thoughtfully designed Craftsman-style home in the highly desirable gated Montage neighborhood in The Palisades, just a short walk to Palisades Episcopal School (K–8). Offering the perfect blend of timeless style and modern convenience, this spacious home features an open layout, high-end finishes, and flexible living spaces ideal for today’s lifestyle. The main level offers a private bedroom with full bath, perfect for guests or multi-generational living, along with a dedicated home office featuring beautiful moldings and natural light. Throughout the home, you’ll find elegant Craftsman accent walls, neutral tones, and abundant windows that flood the space with sunlight. The gourmet kitchen is a chef’s dream, boasting granite countertops, a large center island with seating, a 5-burner gas range, stainless steel appliances, butler’s pantry, and a walk-in pantry—providing both function and style. The kitchen flows seamlessly into the great room with a gas fireplace, creating a warm and inviting space for everyday living and entertaining. Step outside to enjoy the screened-in porch, perfect for morning coffee or relaxing evenings. The fully fenced backyard offers privacy, room to play or garden, and space to enjoy Carolina’s beautiful weather year-round. Upstairs, the luxurious primary suite features dual oversized walk-in closets and a spa-like bath with dual vanities, soaking tub, and separate shower. The laundry room, conveniently located on the upper level, includes a utility sink and storage for added functionality. A spacious bonus room with built-in Murphy bed offers versatility as a 6th bedroom, guest suite, media room, or playroom. Three additional bedrooms upstairs provide ample room for family, guests, or multiple work-from-home setups. Additional features include: Built-in surround sound system, tankless water heater, upstairs and downstairs office options, beautiful millwork and trim throughout, and smart thermostat and upgraded lighting. Located in The Palisades, this home is part of a resort-style community featuring miles of walking trails, a private residents’ club, pool, fitness center, playgrounds, and optional access to golf and tennis. With its close-knit feel, world class amenities, and proximity to shopping, dining, Lake Wylie, and major commuter routes, this is one of Charlotte’s most sought-after neighborhoods. Whether you're looking for space to grow, work-from-home flexibility, or a home that blends comfort and style, this craftsman gem checks all the boxes. Welcome home!
| MLS#: | 4304047 |
| Price: | $850,000 |
| Square Footage: | 3943 |
| Bedrooms: | 5 |
| Bathrooms: | 4 |
| Acreage: | 0.27 |
| Year Built: | 2019 |
| Type: | Single Family Residence |
| Listing courtesy of: | Helen Adams Realty - egannett@helenadamsrealty.com |
Contact An Agent:

