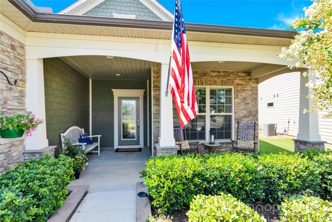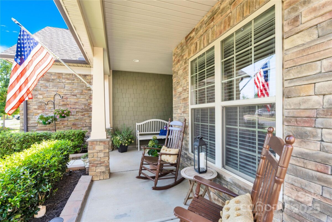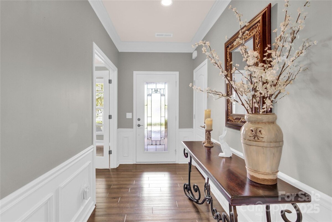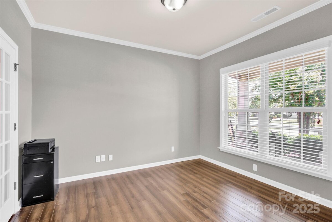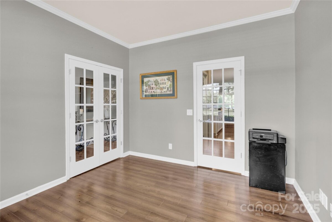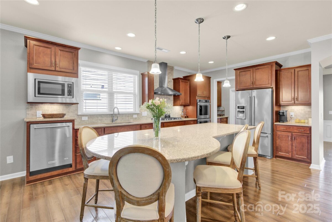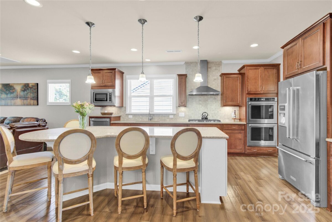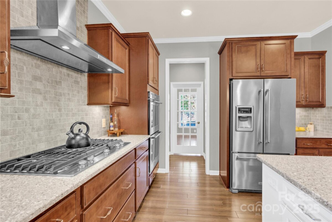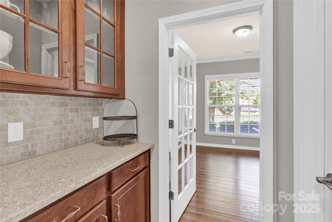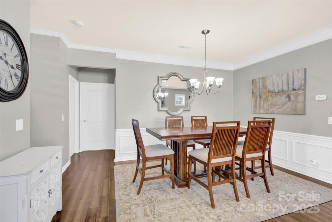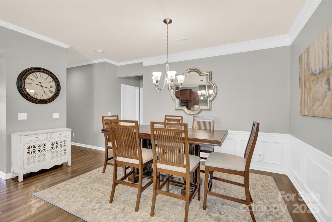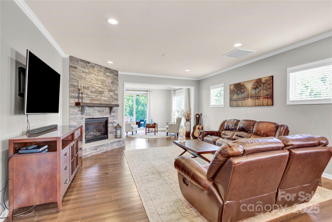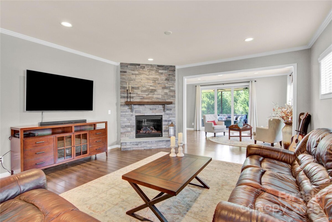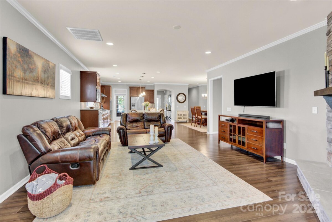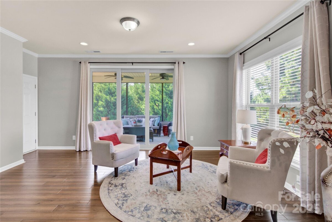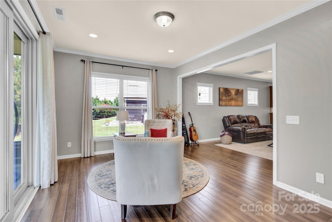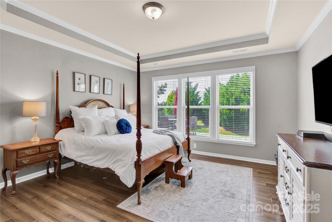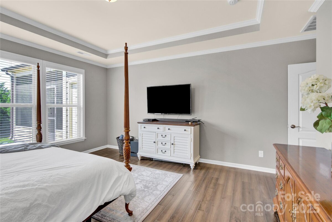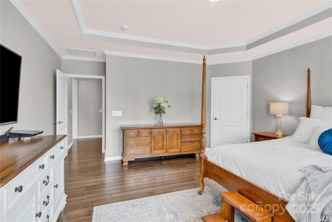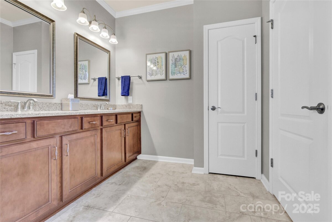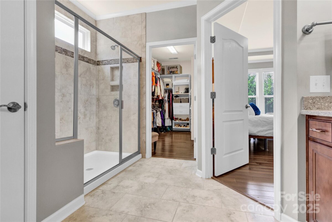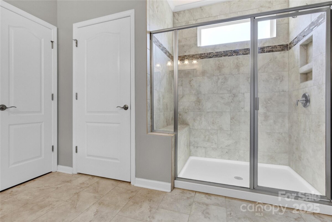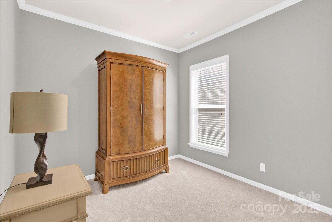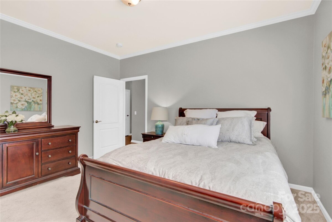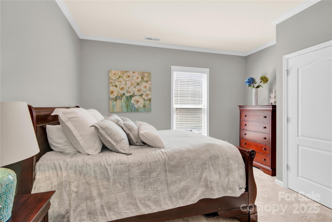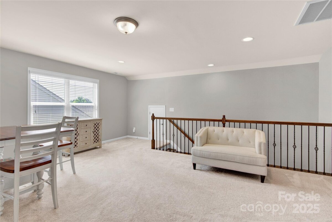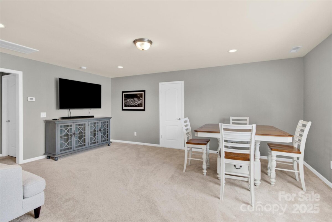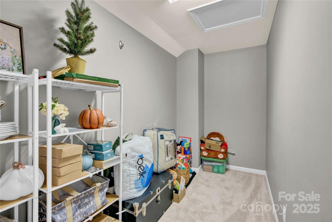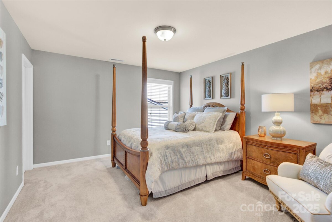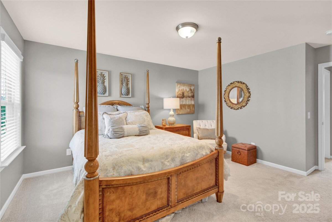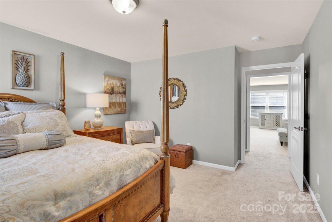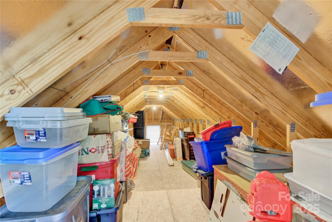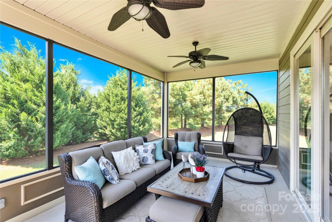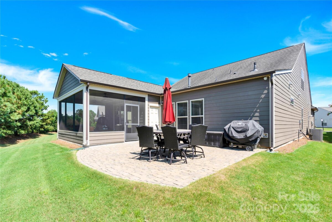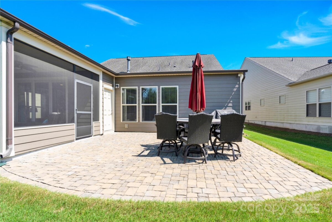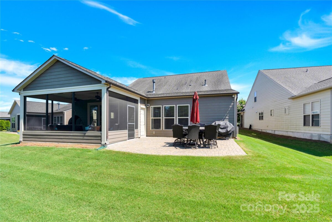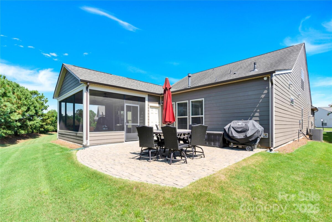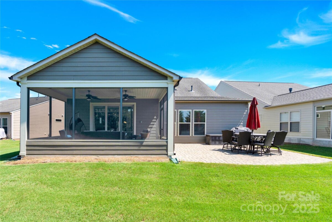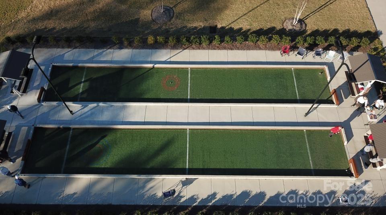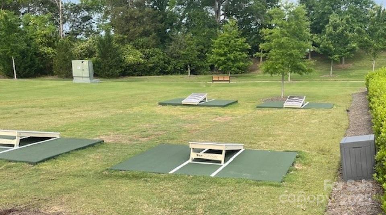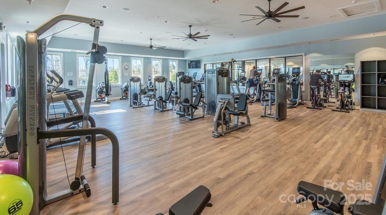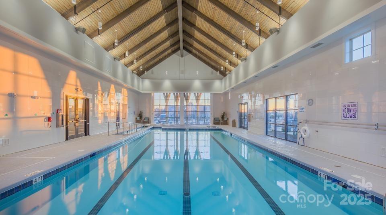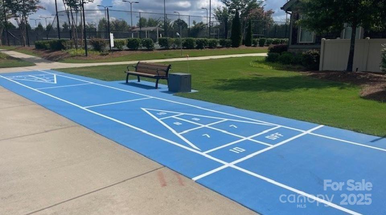Fort Mill
Team Hoke Real Estate
Welcome to Fort Mill
Homes for Sale In Fort Mill
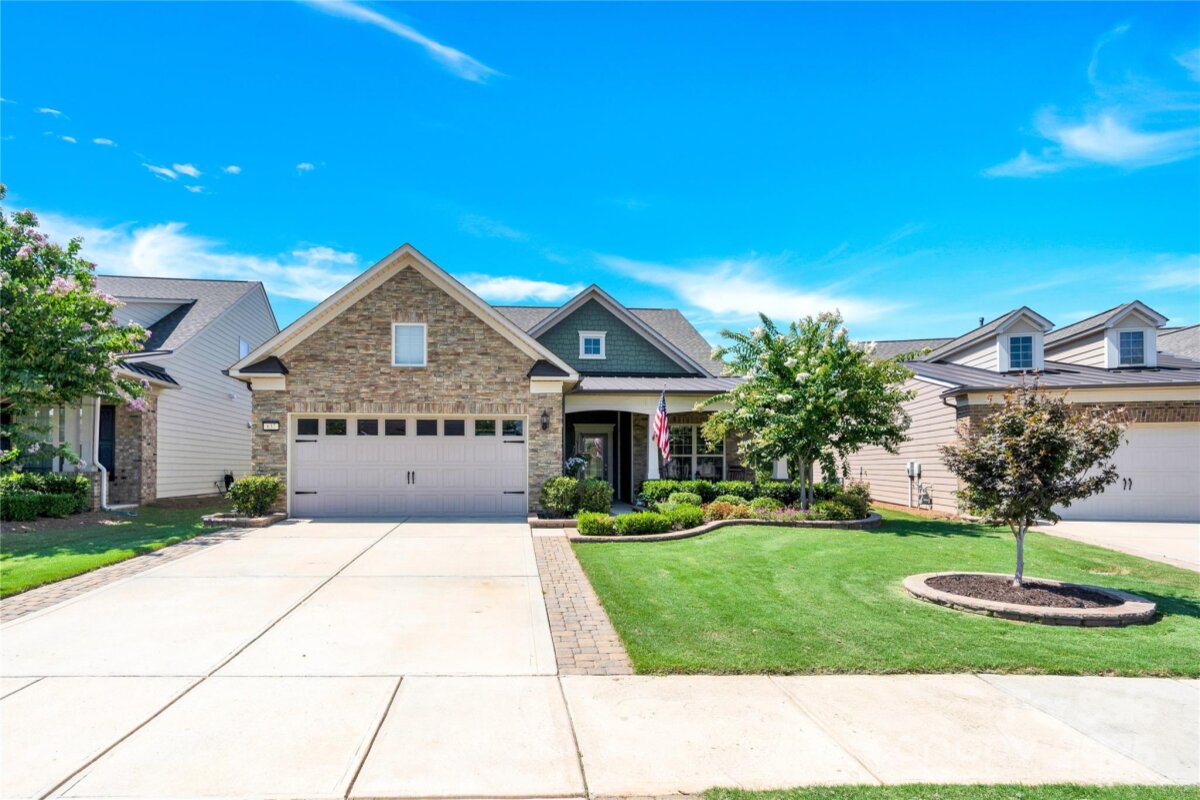
Home for the Holidays! This popular 4-bedroom Martin Ray plan has so many upgrades. Inside, you’ll find gleaming wood floors, a bright Office with French doors, and a Dining area with custom molding. The Chef’s Kitchen is a standout with its oversized island, stainless double ovens, gas cooktop, raised dishwasher, coffee nook, Butler’s pantry with cabinets, walk-in pantry, and high-end finishes. The Family room features a stone gas Fireplace and opens to the Sunroom. Outside, enjoy a Screened Porch with overhead fans, and an extended custom paver patio that’s great for grilling or entertaining. The Laundry room even has a sink and cabinets for extra convenience. The Primary Bedroom features wood floors, a tray ceiling, and opens to the Ensuite Bath with double sinks, a linen closet, a walk-in tiled shower with a bench, and a large custom closet. The Drop zone leads to the 2-car Garage with a 4' extension, overhead storage, and a tankless water heater. The home has an open, easy-flow layout with 3 bedrooms on the main level. Upstairs, you’ll find the 4th bedroom, a full bath, a loft, a walk-in attic, and tons of extra storage—perfect for guests or hobbies. The home also includes custom landscaping, a paver-lined driveway for added width and a clean finished look, and an irrigation system. Enjoy the resort-style amenities of Carolina Orchards, a 55+ community with indoor and outdoor pools, fitness center, exercise classes, dog park, fire pit, pickleball courts, tennis courts, corn hole, bocce ball, sidewalks, meeting rooms, business center, social groups, and membership to the Anne Springs Close Greenway across the street. Close to shopping, restaurants, and easy interstate access.
| MLS#: | 4285807 |
| Price: | $848,000 |
| Square Footage: | 3143 |
| Bedrooms: | 4 |
| Bathrooms: | 3 |
| Acreage: | 0.19 |
| Year Built: | 2017 |
| Type: | Single Family Residence |
| Listing courtesy of: | Coldwell Banker Realty - doe.steely@cbcarolinas.com |
Contact An Agent:

