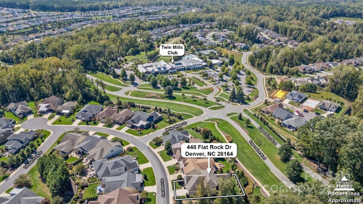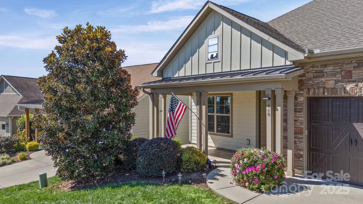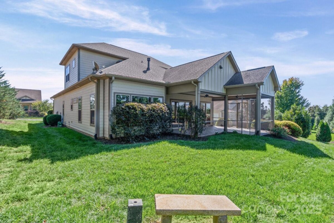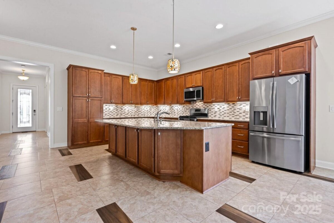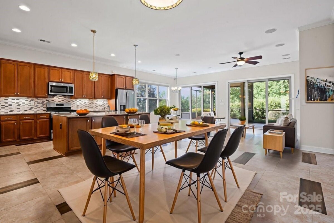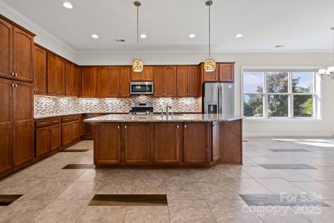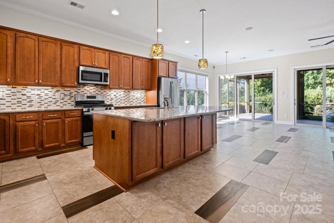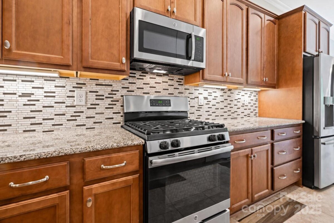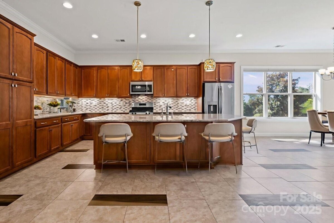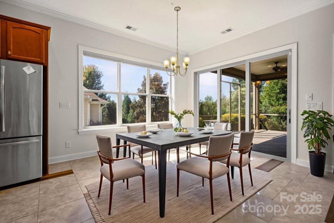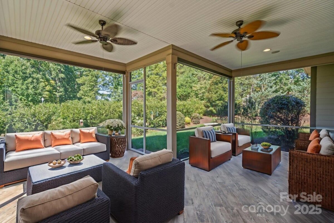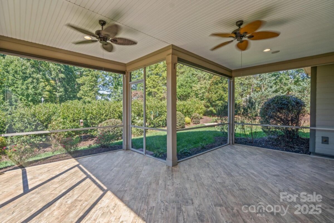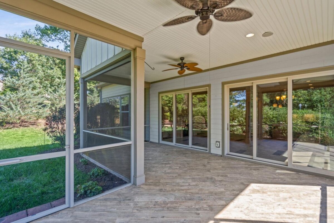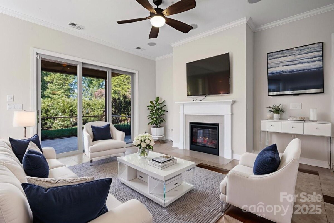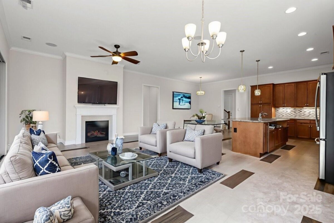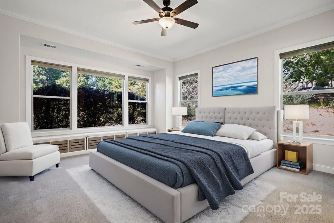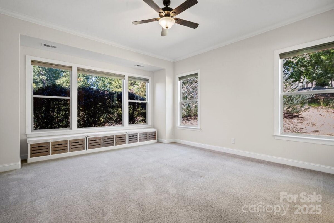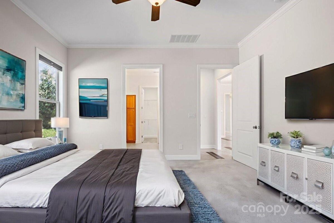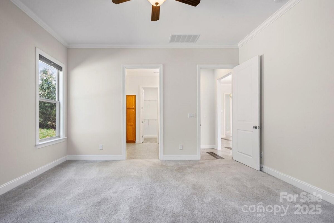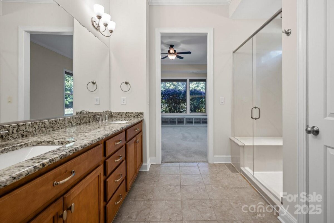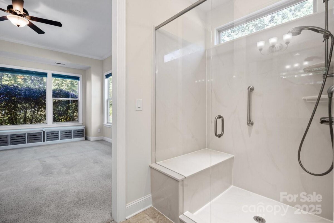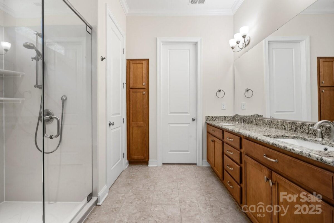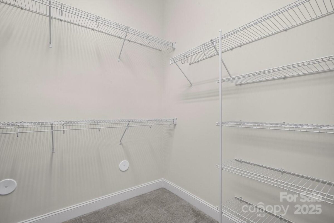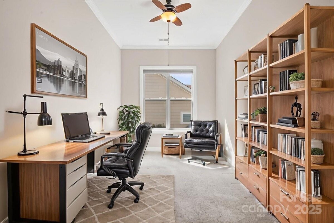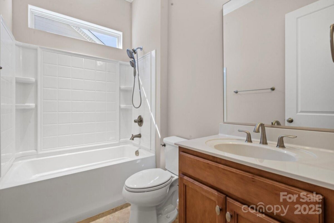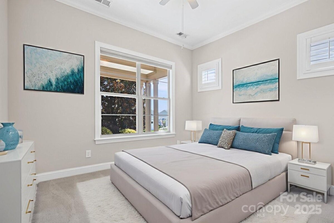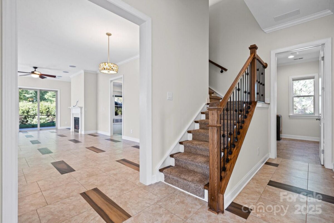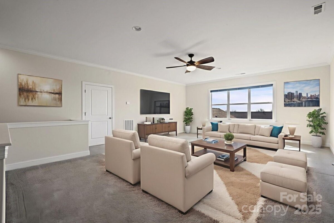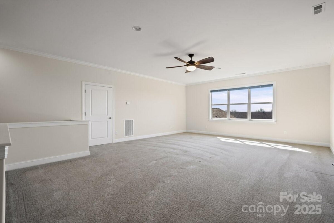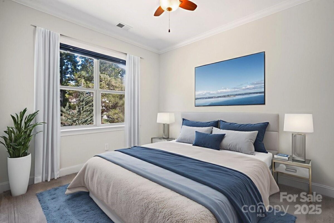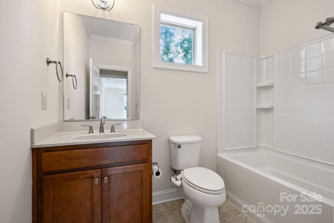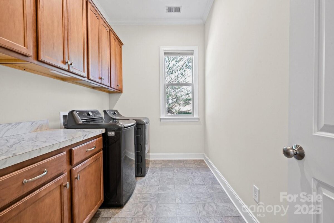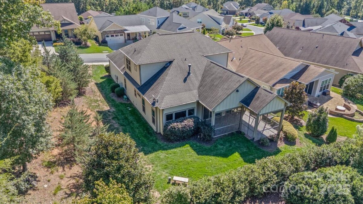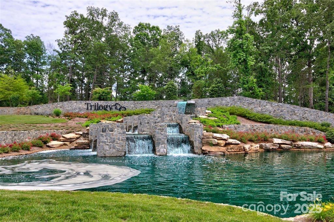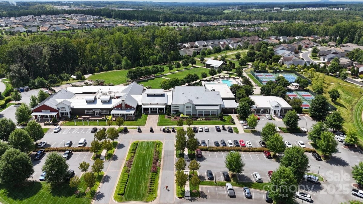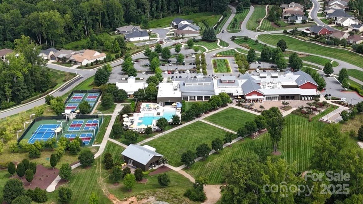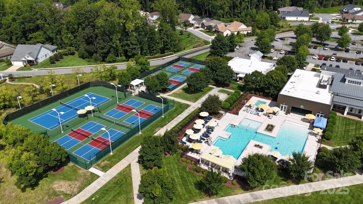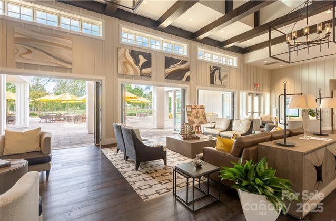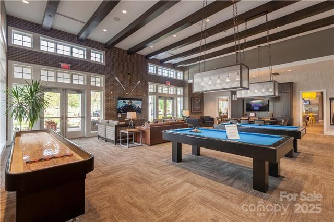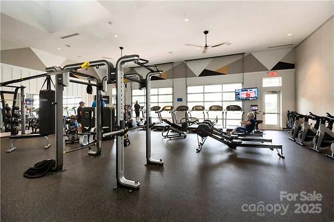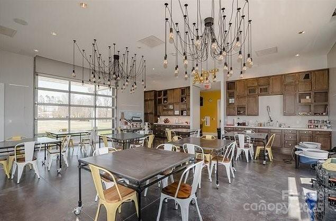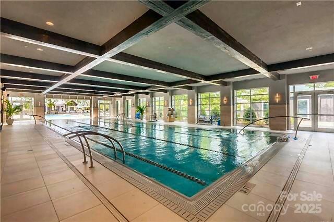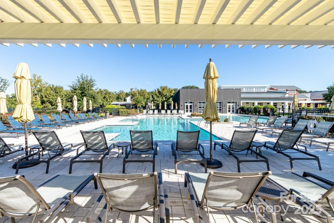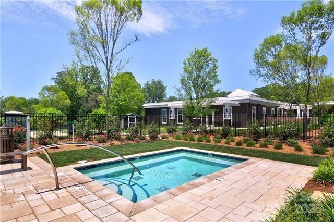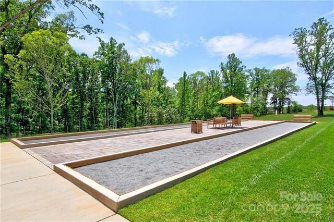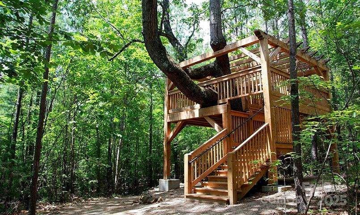Denver
Team Hoke Real Estate
Welcome to Denver
Homes for Sale In Denver
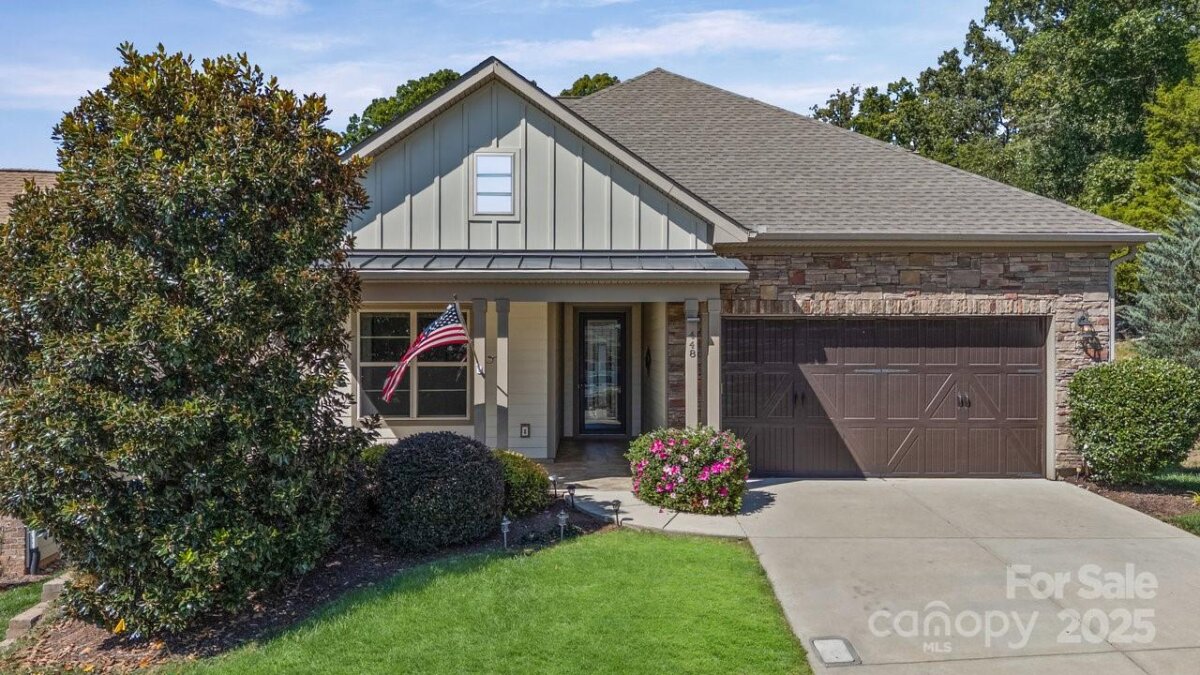
Take a casual stroll to the Twin Mills Club from your maturely landscaped exceptionally quiet and private lot that borders a natural common area on 2 sides. Interior has just been freshly painted. Master suite includes bay window addition with a window seat (wooded views) and ensuite bath with dual sink vanity, walk-in closet and tiled shower. 10ft. ceilings & 8ft. interior doors throughout the home. Fantastic storage in the eat-in kitchen which features granite counter tops, under cabinet lighting, center island/breakfast bar and SS appliances plus refrigerator. Great room is highlighted with a gas log fireplace and 2 rolling walls of glass opening to a large tiled screened Lanai with privacy shades adding extensive in and outdoor entertaining areas. Spacious secondary bedroom, flex space/office and adjacent bath on the main floor. Upper level includes a huge bonus room and guest suite with a full bath plus amazing walk in storage areas. Extended laundry work space has additional cabinetry and includes the washing machine and dryer. 2 car garage features a 4ft extension adding additional storage for all of your extra items that you just can't part with. Trilogy Membership includes Freedom Boat Club plus award winning amenities.
| MLS#: | 4298036 |
| Price: | $760,000 |
| Square Footage: | 2749 |
| Bedrooms: | 3 |
| Bathrooms: | 3 |
| Acreage: | 0.16 |
| Year Built: | 2017 |
| Type: | Single Family Residence |
| Virtual Tour: | Click here |
| Listing courtesy of: | Southern Homes of the Carolinas, Inc - david@charlottelake.com |
Contact An Agent:

