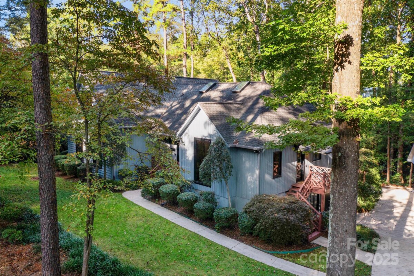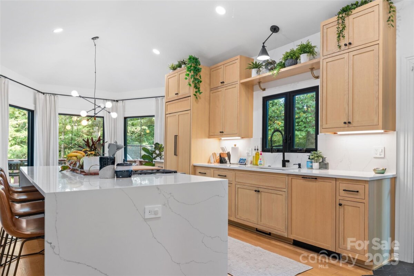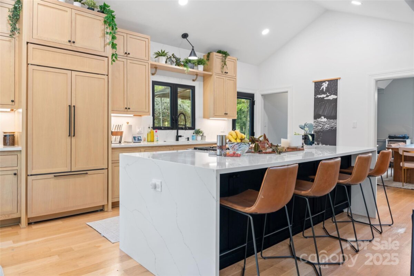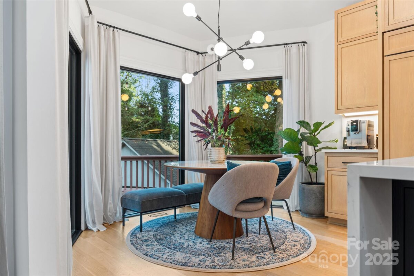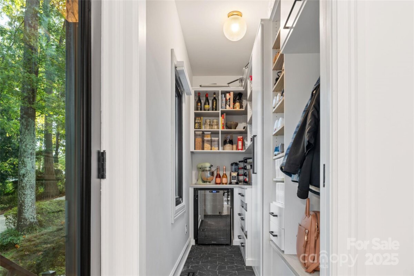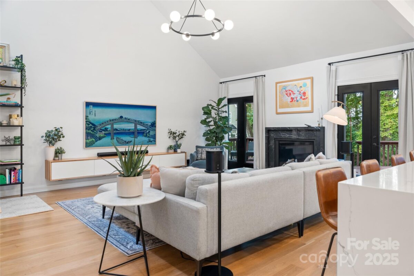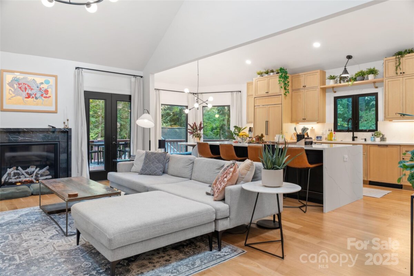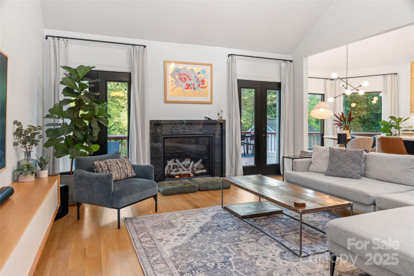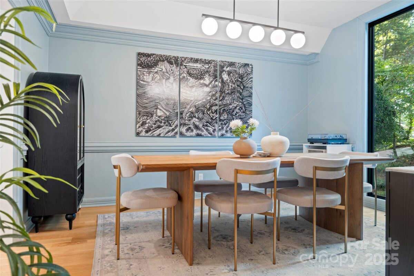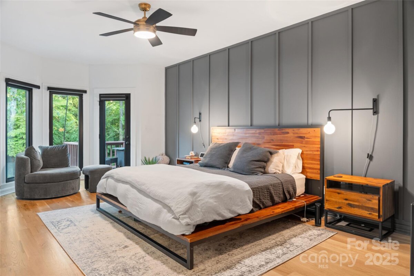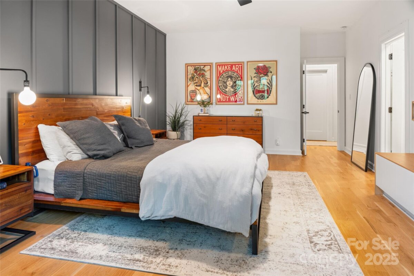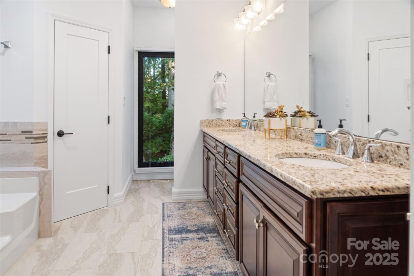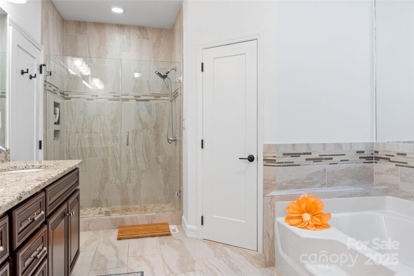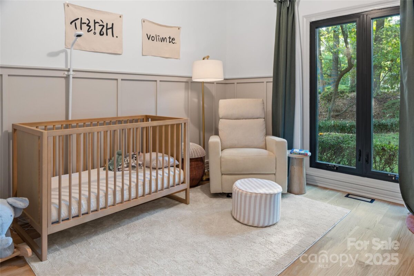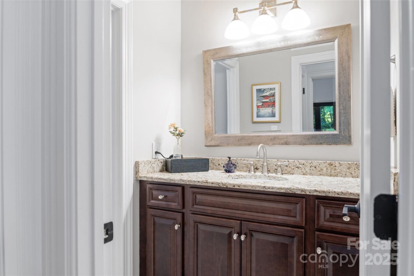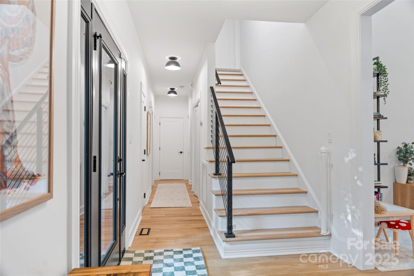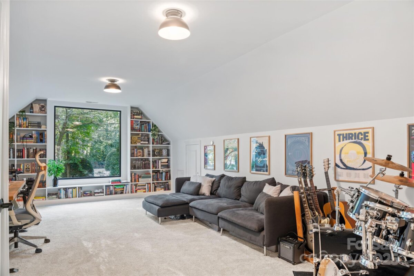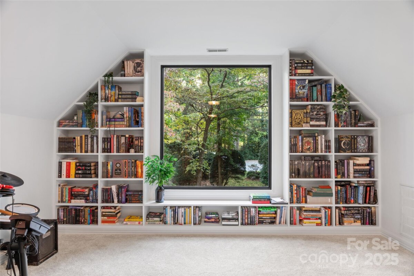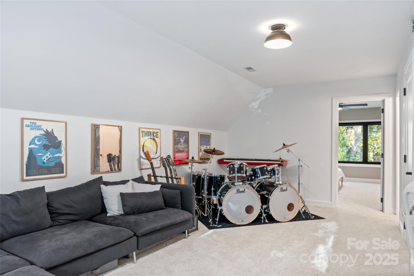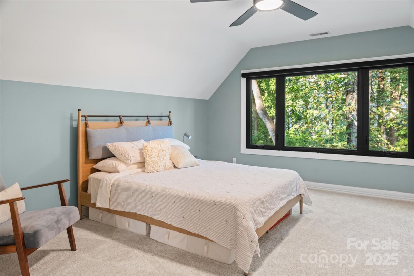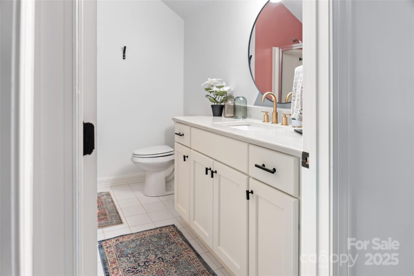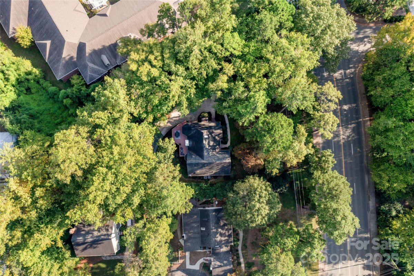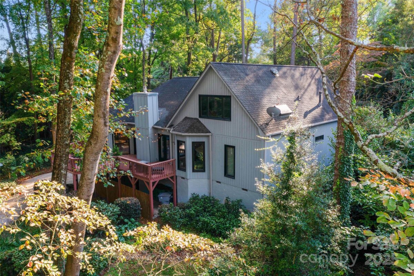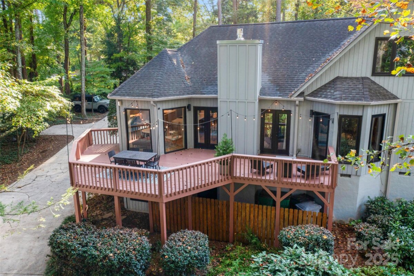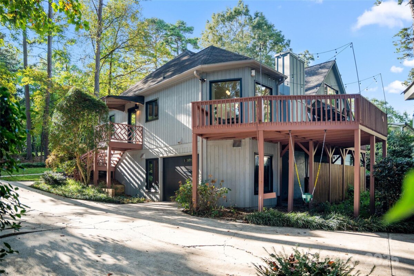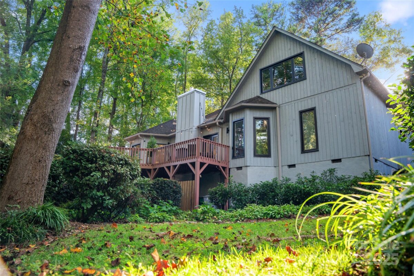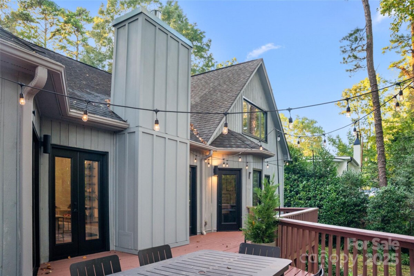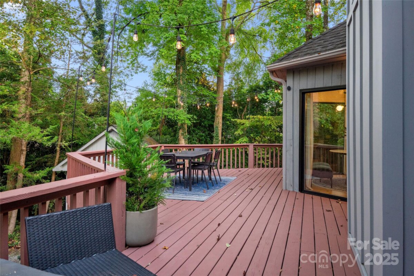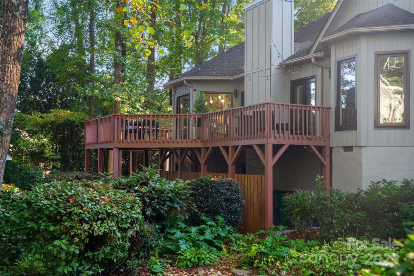Cotswold
Team Hoke Real Estate
Welcome to Cotswold
Homes for Sale In Cotswold
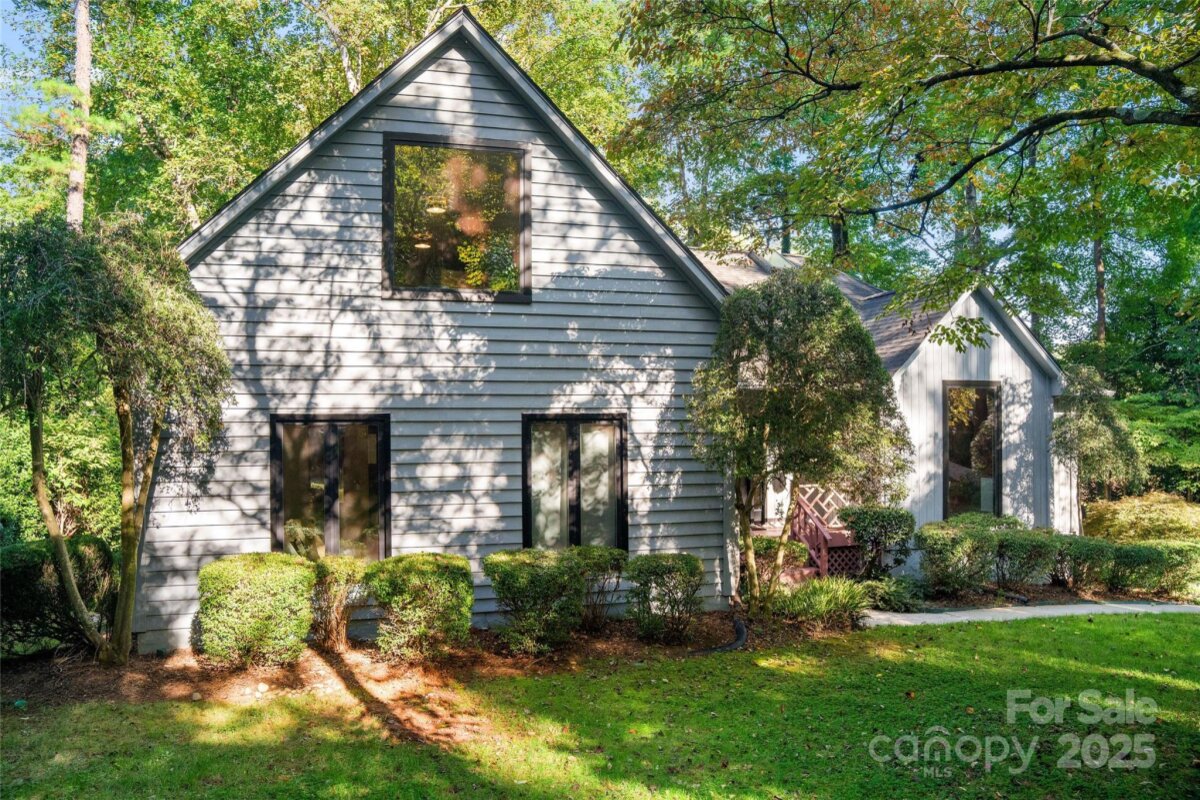
Cotswold designer retreat on a private 0.62-acre wooded lot. No HOA. Private wraparound driveway leading to side. This home is ideally located less than a mile to Cotswold Village, the farmers market, parks, the planned McMullen Creek Greenway, and the future Sycamore Brewing site and only minutes to SouthPark, Uptown, hospitals, and top schools. Scandinavian-inspired, the home is light-filled with floor-to-ceiling picture windows, living-room skylights, vaulted ceiling, and an open floor plan. Renovations between 2020 and 2025 include white-oak floors, floating built-ins, stone waterfall counters, integrated-panel appliances, and a modern gas fireplace with granite hearth, new windows and exterior doors (2020–2021), new hardwoods (2022), new interior doors and whole-house paint (2023), main-house garage door (2024), new HVAC duct work (2025), and an encapsulated crawlspace with dehumidifier and UV purification. The beautiful chef’s kitchen was updated in 2022 and fitted with Wolf dual-fuel range with griddle, Wolf microwave, Sub-Zero refrigerator and freezer, Cove dishwasher, and walk-in pantry with wine fridge. California Closets in bedrooms and pantry/mudroom with a pocket door. You are welcomed by a large open kitchen and great room. The stunning main-level primary suite offers two walk-in closets, soaking tub, walk-in shower, and double vanities. Two additional bedrooms are on the main level. Upstairs is a fourth bedroom, full bath, and large bonus room with a full-wall bookshelf, and walk-in attic. An expansive deck graces the exterior over a tree-canopied backyard. The private wraparound driveway extends to the side street and there is ample parking, including a 1-car attached garage, a 1-car detached garage, and two additional spaces. The detached garage with attic storage has no power but could function as a studio, gym, or office. Throughout the home are bonus smart features and technology: fiber internet, smart thermostats, IoT lighting, Hunter Douglas smart blinds, updated security, and a smart garage door.
| MLS#: | 4309019 |
| Price: | $1,250,000 |
| Square Footage: | 2788 |
| Bedrooms: | 4 |
| Bathrooms: | 3 |
| Acreage: | 0.62 |
| Year Built: | 1987 |
| Type: | Single Family Residence |
| Listing courtesy of: | LPT Realty, LLC - FergusonRE@icloud.com |
Contact An Agent:

